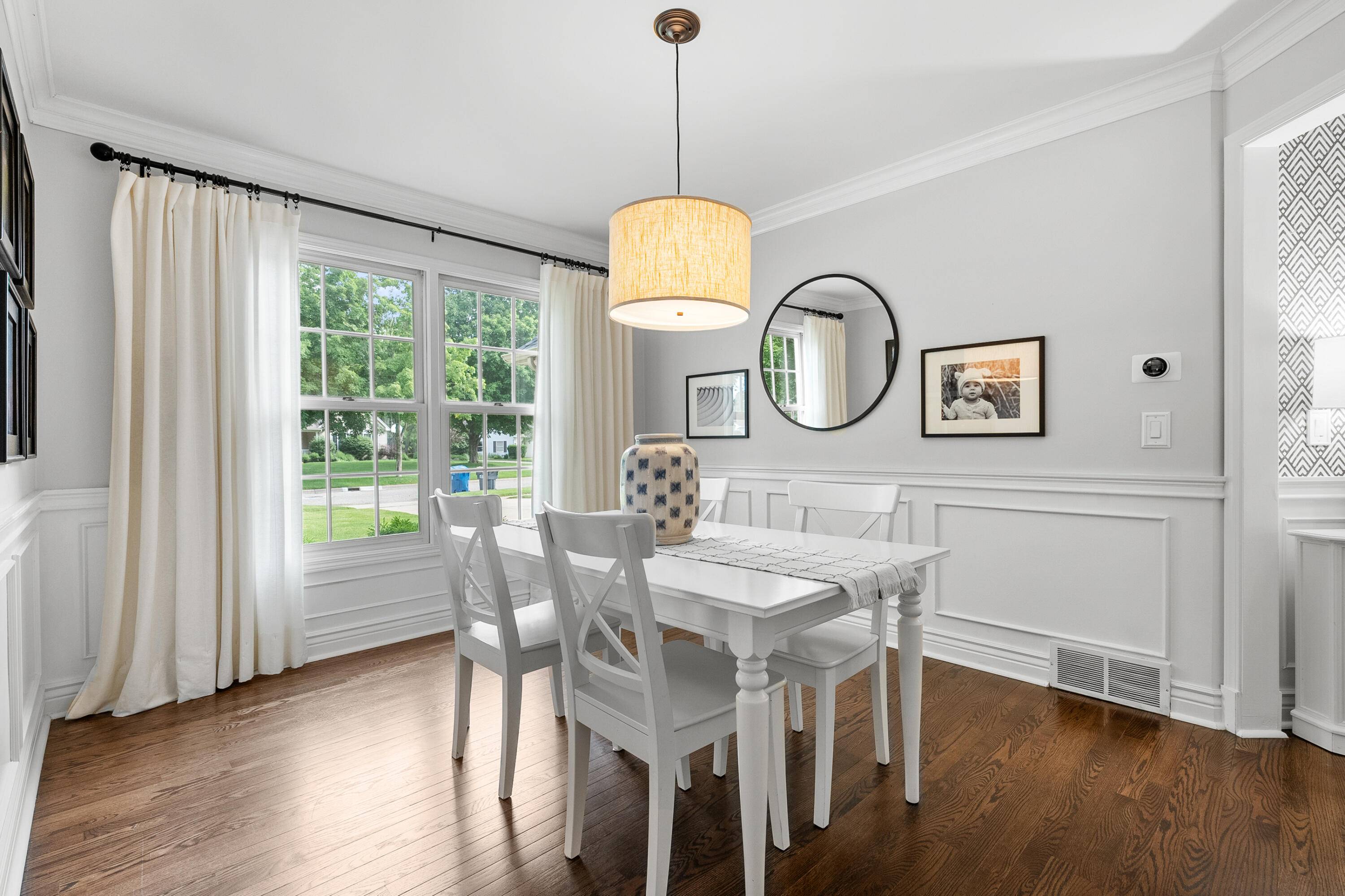2719 Innisbrook Drive Portage, MI 49024
5 Beds
4 Baths
2,407 SqFt
UPDATED:
Key Details
Property Type Single Family Home
Sub Type Single Family Residence
Listing Status Pending
Purchase Type For Sale
Square Footage 2,407 sqft
Price per Sqft $232
Municipality Portage City
Subdivision Woodbridge Hills
MLS Listing ID 25029392
Style Traditional
Bedrooms 5
Full Baths 3
Half Baths 1
HOA Y/N true
Year Built 1993
Annual Tax Amount $8,452
Tax Year 2025
Lot Size 0.375 Acres
Acres 0.38
Lot Dimensions 95x151x110x165
Property Sub-Type Single Family Residence
Property Description
$70 a quarter association fee to the Moors of Portage You will love the hickory hand scraped wood floors, den, 2 story family room w/ FP opening to the kitchen w/ center island, newer stainless appliances and plenty of cabinet space, plus den, 1/2 bath, and laundry room with sink and folding area, are all on the main floor. Upstairs are all good sized bedrooms, the private primary ensuite is located across from the other 3 bedrooms via walkway open to below w/ beautiful new flooring, bath w/ 2 sinks and tiled shower and the family bath with plenty of space for all. The completely finished lower level consists of the 5th bedroom-currently work out room- with double pocket door, large additional family room, play/work area, and a full bath, PLUS plenty of storage. You will fall in love with the inviting covered front porch, stunning backyard w/ 800 sq.ft deck, boasts a roofed gazebo for shaded dining, stamped concrete patio all illuminated w/ cafe lights to create a warm evening glow, as part of the great entertaining space, AND the lush lawn offering plenty of space for additional activities. Professionally landscaped framed by stone borders, limelight hydrangeas, hemlocks, and evergreens which offer year round privacy. This will not last long, get your buyers in today!
$70 a quarter association fee to the Moors of Portage
Location
State MI
County Kalamazoo
Area Greater Kalamazoo - K
Direction From Centre St. and Moorsbridge, west to Murfield, winds east to Innisbrook, follow around to home.
Rooms
Basement Full
Interior
Interior Features Ceiling Fan(s), Garage Door Opener, Center Island, Eat-in Kitchen, Pantry
Heating Forced Air
Cooling Central Air
Flooring Carpet, Ceramic Tile, Wood
Fireplaces Number 1
Fireplaces Type Family Room, Gas Log
Fireplace true
Window Features Insulated Windows,Window Treatments
Appliance Dishwasher, Disposal, Dryer, Microwave, Range, Refrigerator, Washer, Water Softener Owned
Laundry Laundry Room, Main Level, Sink
Exterior
Exterior Feature Play Equipment, Other
Parking Features Garage Faces Front, Garage Door Opener, Attached
Garage Spaces 3.0
View Y/N No
Roof Type Composition
Street Surface Paved
Porch Covered, Deck, Patio, Porch(es)
Garage Yes
Building
Lot Description Sidewalk, Wooded, Golf Community
Story 2
Sewer Public
Water Public
Architectural Style Traditional
Structure Type Vinyl Siding
New Construction No
Schools
Elementary Schools Moorsbridge Elementary School
Middle Schools Portage West Middle School
High Schools Portage Central High School
School District Portage
Others
HOA Fee Include Other
Tax ID 09405-150-O
Acceptable Financing Cash, Conventional
Listing Terms Cash, Conventional
GET MORE INFORMATION





