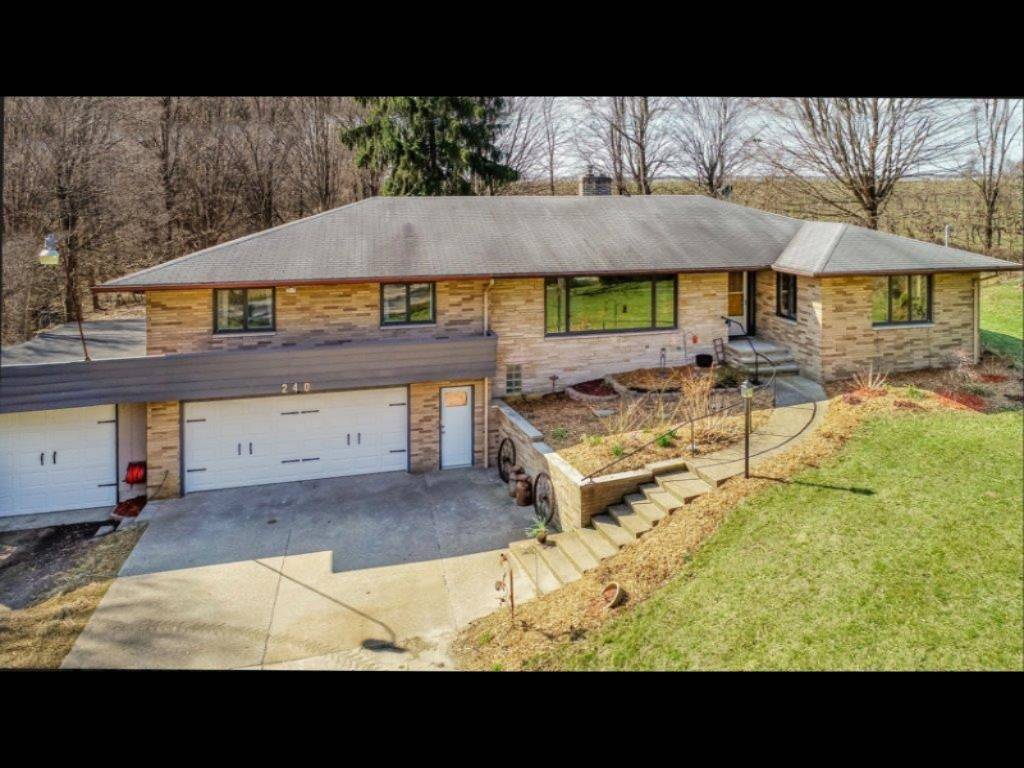$284,900
$284,900
For more information regarding the value of a property, please contact us for a free consultation.
240 E Shawnee Road Baroda, MI 49101
4 Beds
3 Baths
2,018 SqFt
Key Details
Sold Price $284,900
Property Type Single Family Home
Sub Type Single Family Residence
Listing Status Sold
Purchase Type For Sale
Square Footage 2,018 sqft
Price per Sqft $141
Municipality Oronoko Twp
MLS Listing ID 20012477
Sold Date 07/27/20
Style Ranch
Bedrooms 4
Full Baths 3
Year Built 1963
Annual Tax Amount $2,210
Tax Year 2019
Lot Size 2.000 Acres
Acres 2.0
Lot Dimensions 337.23x258.28
Property Sub-Type Single Family Residence
Property Description
Exceptional home, setting & value! 4 bd, 3 bath, brick raised ranch w/ attached 3 car garage located on a prime 2 acre ravine site! Walk-out lower lvl leads to private dream setting! Many upgrades! Large living rm w/ wooded view has pocket doors to 17 ft dining rm w/ great view & open to kitchen w/ raised panel hardwood cabinets, lots counter space, stainless steel appliances, tile back-splash & access to a large covered patio you'll love! Main floor features 4 bedrms, 2 full baths recently updated, & access to sun-deck! Lower lvl w/updated bath w/tiled shower, 27 ft family rm w/ fireplace & glass doors to relaxing patio & stairs to upper lvl fire-pit area wrapped in fencing. Also: whole house generator, High eff-80 gal hybrid water heater, 20x14 out-building, 200 amp service.
Location
State MI
County Berrien
Area Southwestern Michigan - S
Direction Cleveland Ave to Red Bud Trail to Shawnee to Sign.
Rooms
Other Rooms Shed(s)
Basement Crawl Space, Full, Partial, Walk-Out Access
Interior
Interior Features Ceiling Fan(s), Garage Door Opener, Generator
Heating Hot Water
Cooling Central Air
Flooring Stone, Wood
Fireplaces Number 1
Fireplaces Type Family Room
Fireplace true
Window Features Window Treatments
Appliance Built in Oven, Cooktop, Dishwasher, Microwave, Refrigerator
Exterior
Parking Features Attached
Garage Spaces 3.0
View Y/N No
Roof Type Composition
Street Surface Paved
Porch Patio
Garage Yes
Building
Lot Description Wooded, Rolling Hills, Ravine
Story 1
Sewer Septic Tank
Water Well
Architectural Style Ranch
Structure Type Brick
New Construction No
Schools
School District Berrien Springs
Others
Tax ID 111500190001018
Acceptable Financing Conventional
Listing Terms Conventional
Read Less
Want to know what your home might be worth? Contact us for a FREE valuation!

Our team is ready to help you sell your home for the highest possible price ASAP
Bought with @properties Christie's International R.E.
GET MORE INFORMATION





