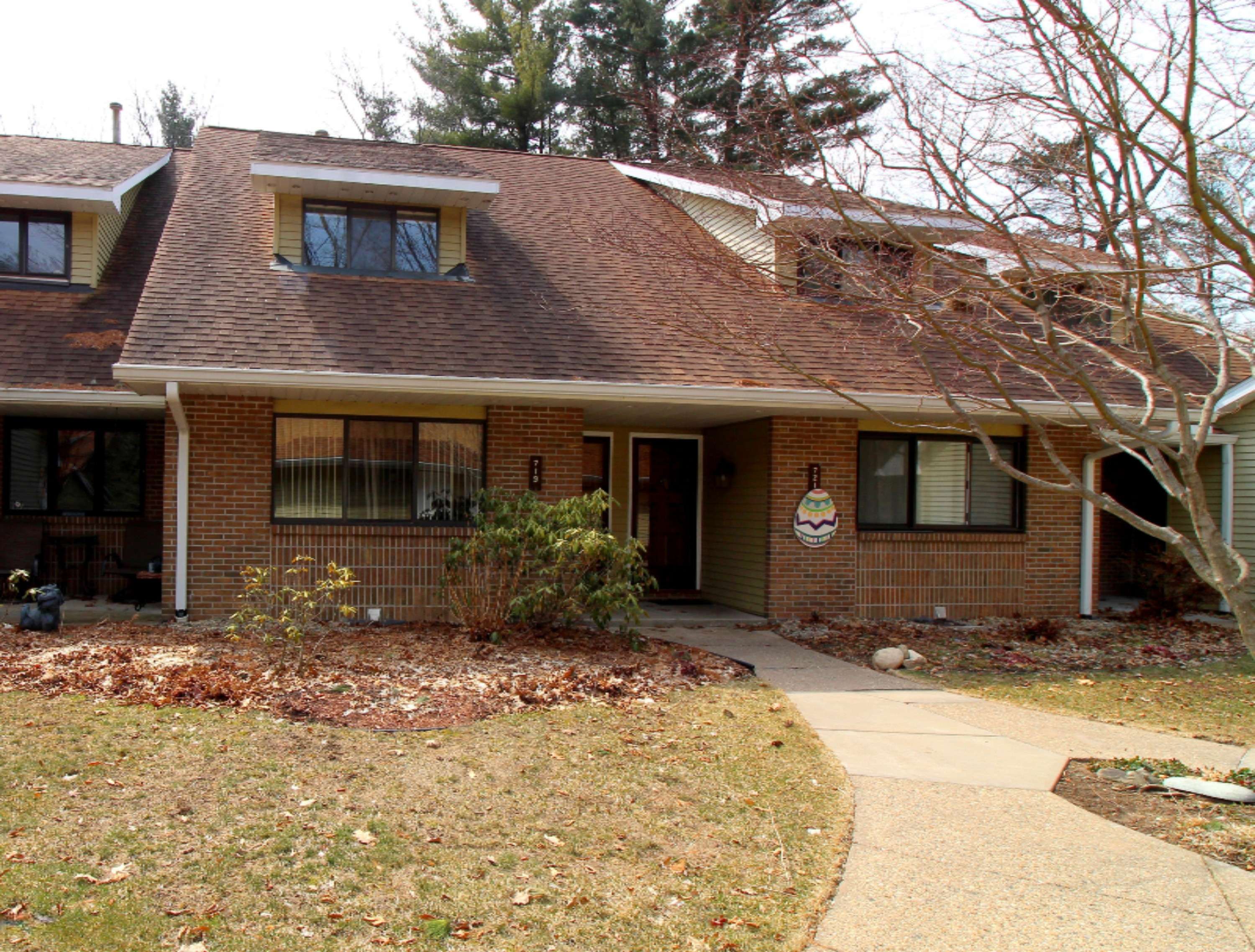$83,000
$89,900
7.7%For more information regarding the value of a property, please contact us for a free consultation.
719 Charlemagne Boulevard Battle Creek, MI 49017
2 Beds
2 Baths
1,302 SqFt
Key Details
Sold Price $83,000
Property Type Condo
Sub Type Condominium
Listing Status Sold
Purchase Type For Sale
Square Footage 1,302 sqft
Price per Sqft $63
Municipality Pennfield Twp
MLS Listing ID 18057755
Sold Date 08/02/19
Style Traditional
Bedrooms 2
Full Baths 1
Half Baths 1
HOA Fees $250/mo
HOA Y/N true
Year Built 1979
Annual Tax Amount $1,396
Tax Year 2019
Property Sub-Type Condominium
Property Description
PLEASE COME DISCOVER one of Battle Creek's better-kept secrets - the beautiful Villas of Charlemagne. The neighborhood is well-managed and the buildings and grounds are beautifully maintained, while the pricing is affordable and motivating. This home offers an inviting floor plan with an easy flow for entertaining or enjoying quiet time. The setting offers lush natural views with deer and turkey sightings almost daily, yet you're moments from all the conveniences of town. Quality built with excellent sound barriers between units. Sliders to an attractive back patio. 2-car garage and a full basement with plenty of potential and lots of storage, giving you the advantages of a single-family home without the upkeep. Call us to schedule your visit.
Location
State MI
County Calhoun
Area Battle Creek - B
Direction Take North Ave to Roosevelt and go east. Turn north on Garrison, follow all the way to end and turn left. Home is on the left immediately after round-about.
Rooms
Basement Full
Interior
Interior Features Broadband, Garage Door Opener, Eat-in Kitchen, Pantry
Heating Forced Air
Cooling Central Air
Fireplace false
Window Features Insulated Windows,Window Treatments
Appliance Dishwasher, Disposal, Dryer, Range, Refrigerator, Washer, Water Softener Rented
Exterior
Parking Features Detached
Garage Spaces 2.0
Utilities Available Cable Connected
View Y/N No
Roof Type Composition
Street Surface Paved
Porch Patio
Garage Yes
Building
Lot Description Wooded, Cul-De-Sac
Story 2
Sewer Public
Water Public
Architectural Style Traditional
Structure Type Vinyl Siding
New Construction No
Schools
School District Pennfield
Others
HOA Fee Include Other,Snow Removal,Lawn/Yard Care
Tax ID 13-18-570-056-18
Acceptable Financing Cash, Conventional
Listing Terms Cash, Conventional
Read Less
Want to know what your home might be worth? Contact us for a FREE valuation!

Our team is ready to help you sell your home for the highest possible price ASAP
Bought with C Rogers Realty
GET MORE INFORMATION





